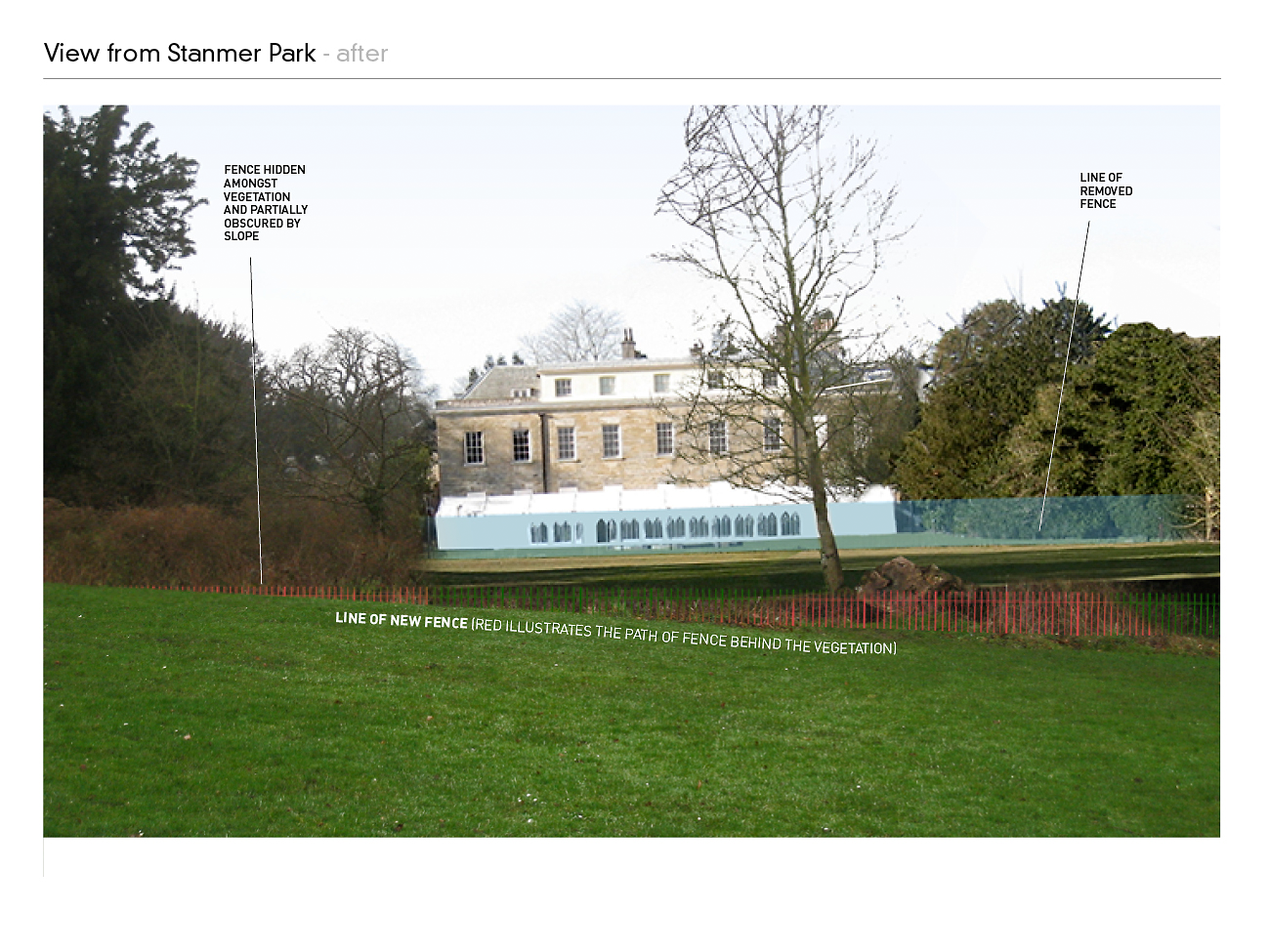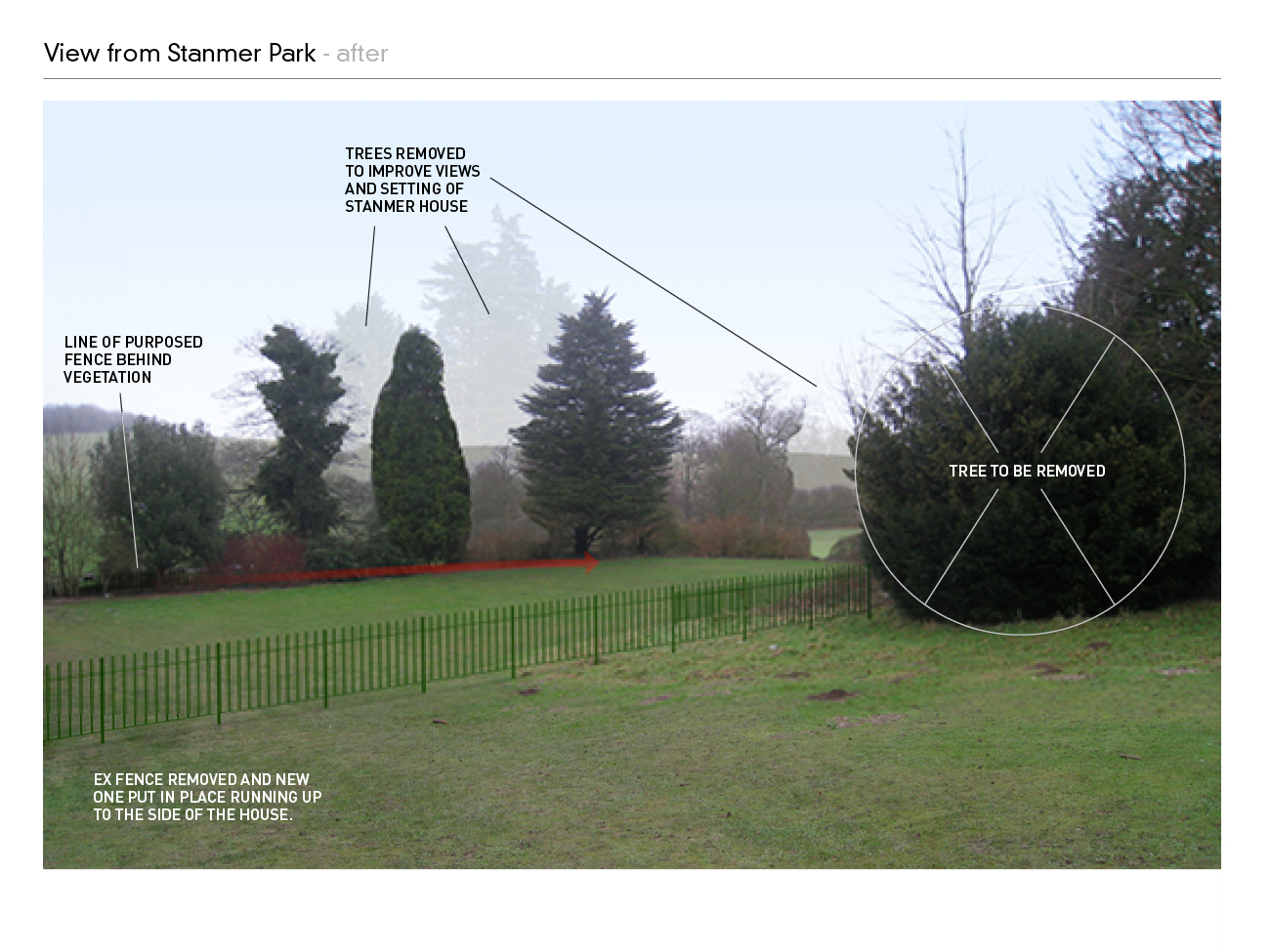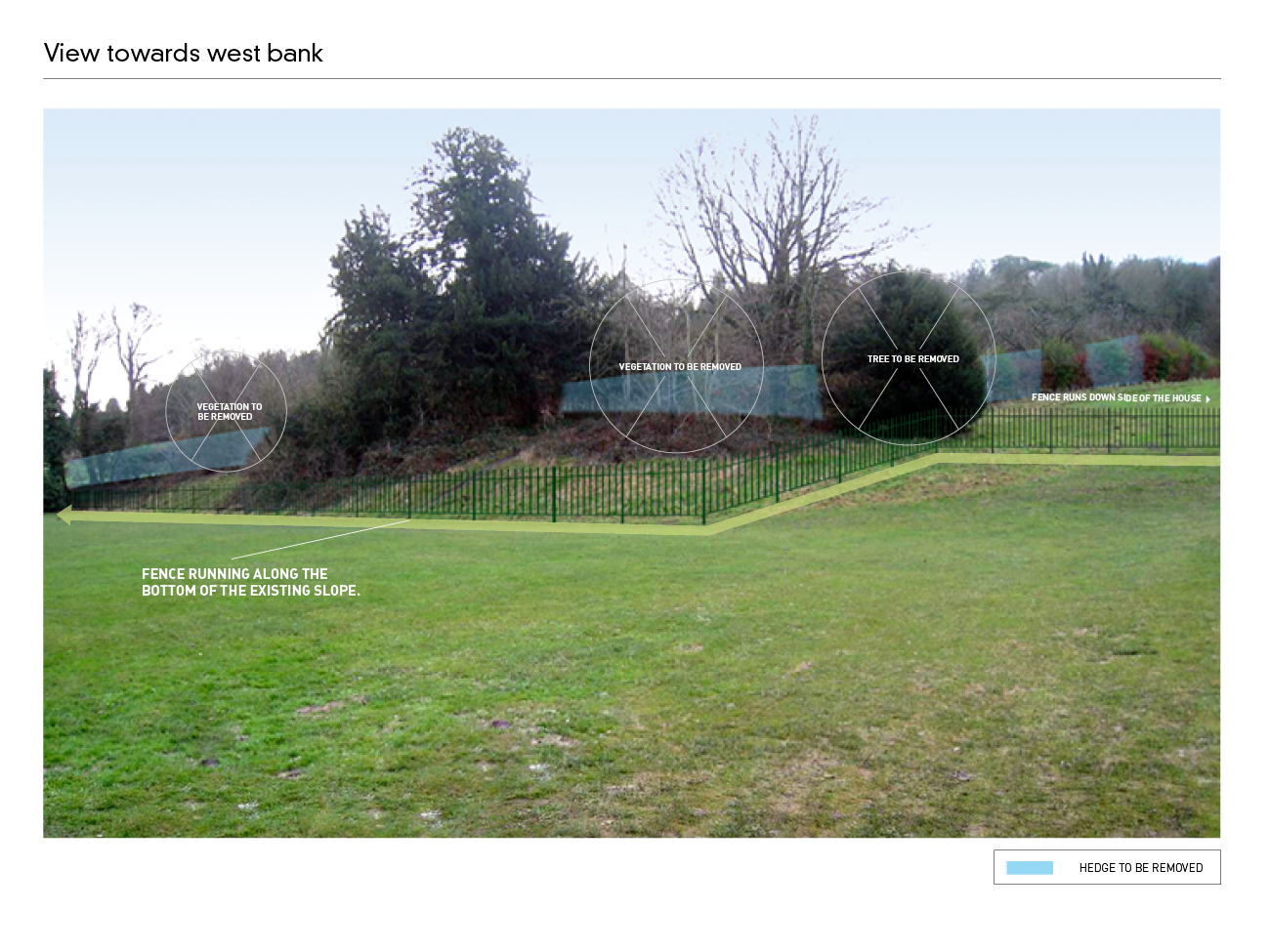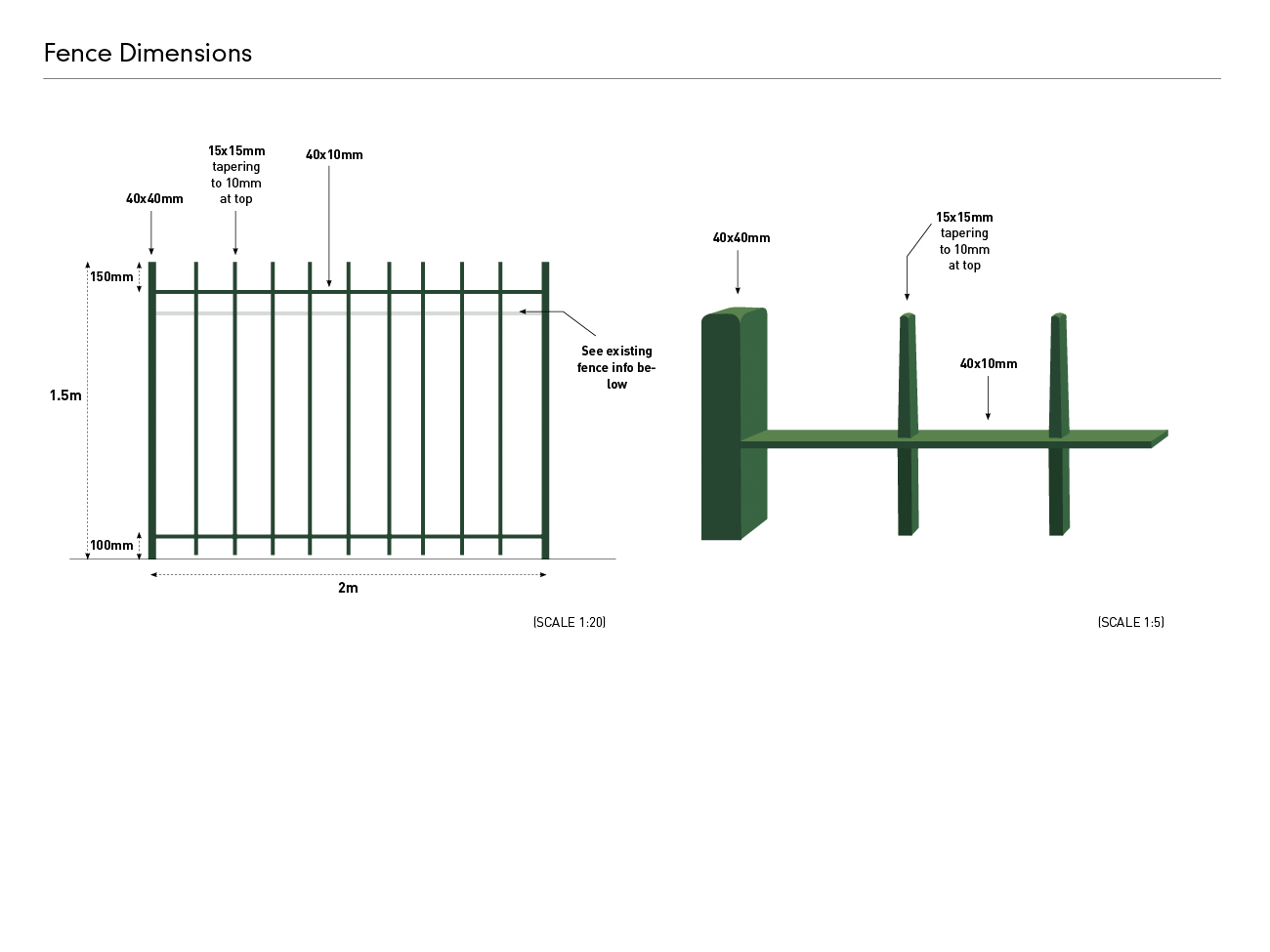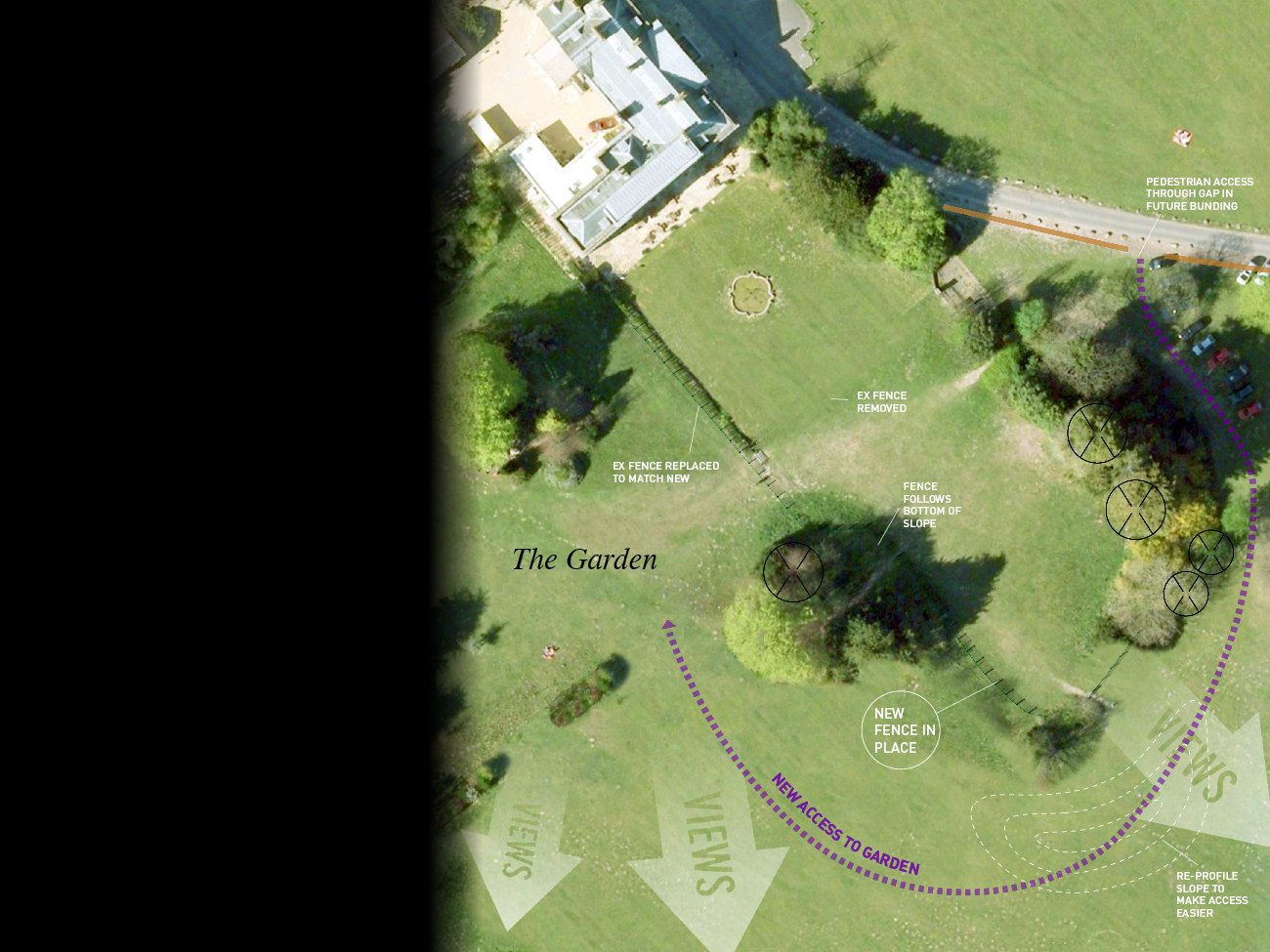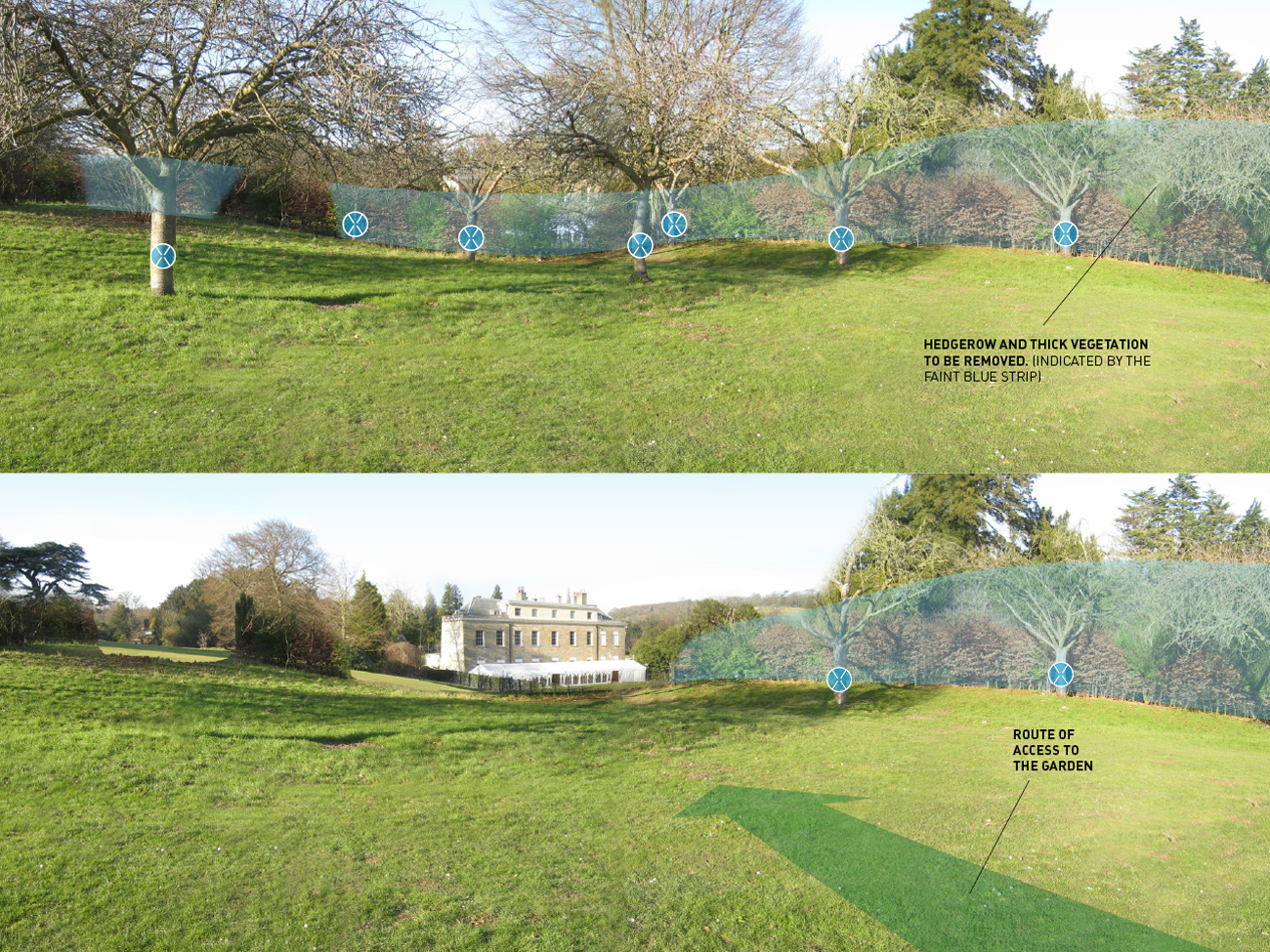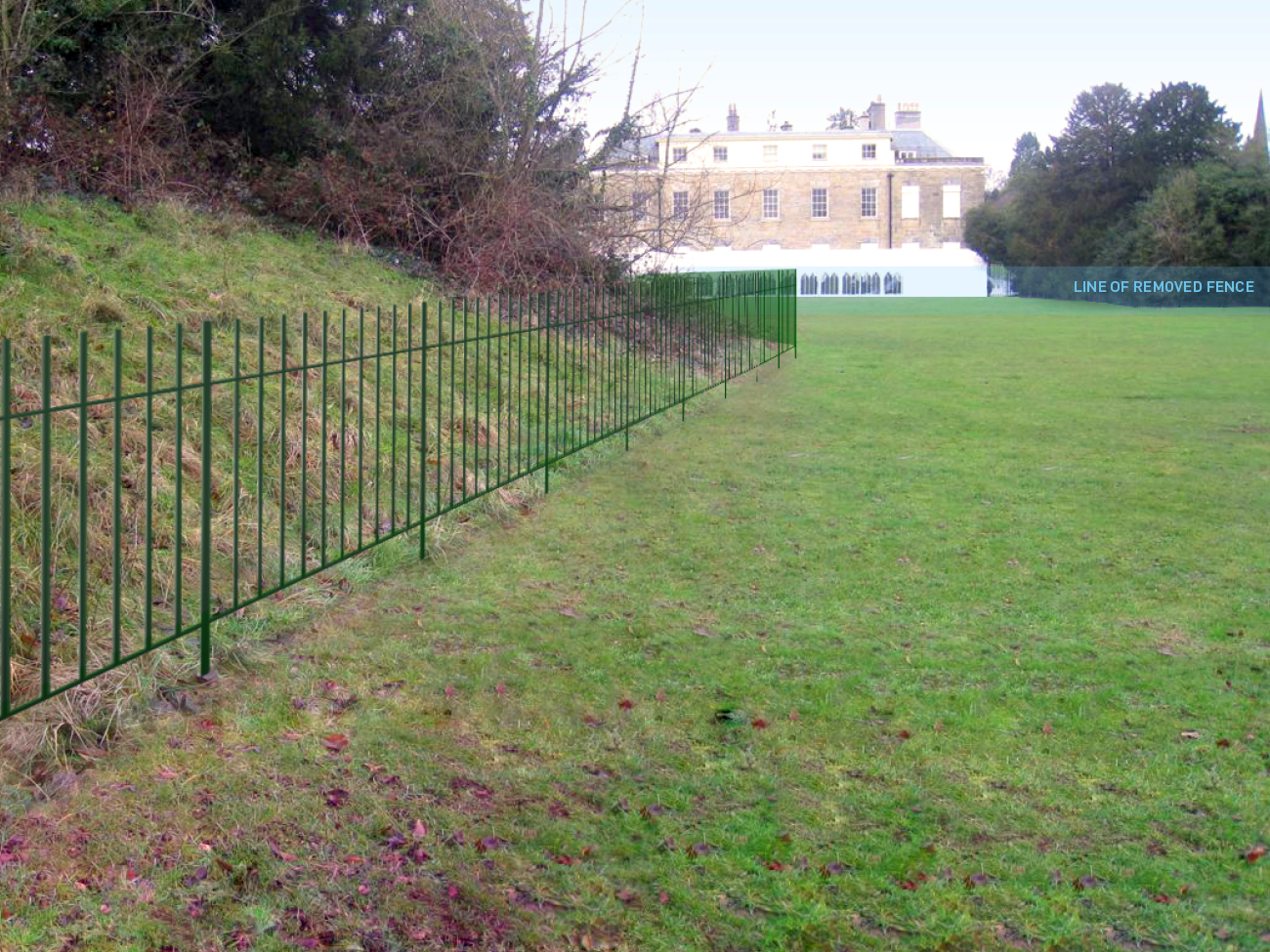Stanmer House Fence Proposal
Client: Brighton & Hove City Council
Completion Date: 2009
In 2009 Fiona was appointed by Brighton & Hove Council to undertake a feasibility study for the positioning of a new fence close to Stanmer House on the edge of Brighton.
Stanmer House is a Grade 1 listed mansion surrounded by a Grade II landscape within Stanmer Park. Any development in the proximity of the house has therefore to be sensitive to the historic setting of the House and to the wider parkland.
The study also included proposals for removal of selective vegetation to enable pedestrian access through the park and was produced using photography and Photoshop techniques, which are ideal for analytical studies such as this.

